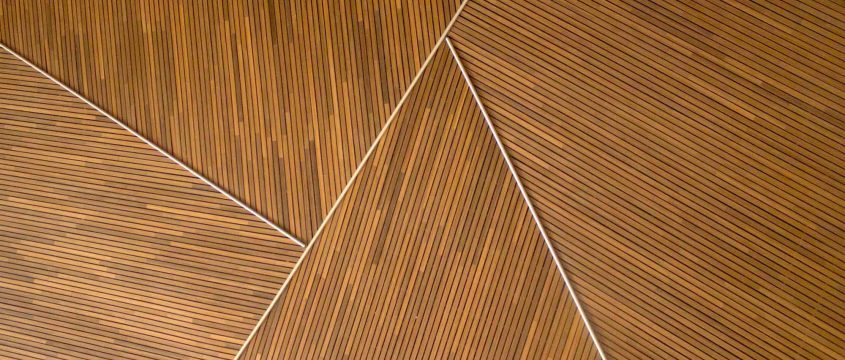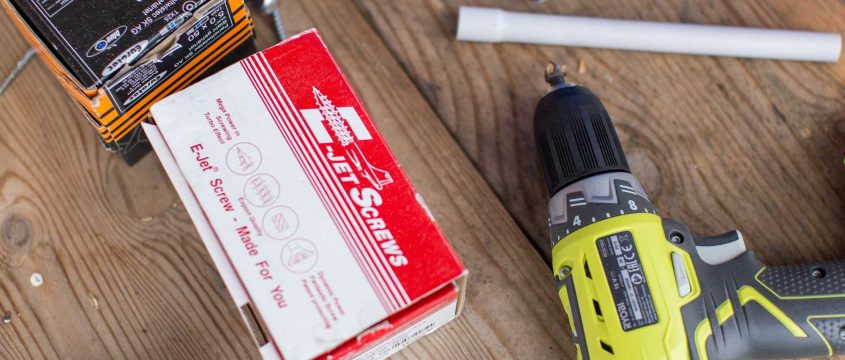If you’ve never had a wood floor installed, the process from start to finish may be a little unfamiliar. There have been many occasions where our clients have been completely unaware of certain requirements, which is why we decided to write this article.
This wood floor installation guide is split into three main parts:
- Part 1: Preparing for installation
- Part 2: Installation best practices
- Part 3: Wood floor finishes
Part 1: Preparing for installation
Preparing for an installation job is probably the most important step in the entire process. If you get the preparation right, you’ll likely enjoy your floor for many, many years to come.

Getting the preparation phase wrong could be detrimental to the success of your floor. We’ll take you through everything you need to know about preparing for your wood floor installation, as well as common pitfalls to avoid.
What we mean by preparing for installation
The first thing to pay attention to when having a new wood floor installed, is what’s below the surface. The most common scenarios are:
- Existing floor boards
- Concrete / tiles
- Timber joists
- Plywood / chipboard
What we are most interested in here is the condition of the material below the wood floor to be installed. There are a few things to look out for.
Moisture or humidity
Moisture is the single most serious issue that needs to be addressed before a wood floor can be installed. In most cases, moisture is only a problem where a concrete or tiled floor is present. But other surfaces may also contain high levels of moisture.
If the floor is to be installed directly over a concrete floor where moisture is present, it will result in certain failure. This is because wood flooring products are kiln dried to reach a certain moisture content level. If the surrounding areas are significantly wetter that the wood flooring product, the floor will begin to absorb the surrounding moisture, which leads to all sort of problems such as:
- cupping (the boards begin to deform and warp
- expansion (the boards begin to expand and start pushing on walls and doorways)
- wood rot
To determine whether the sub-floor is within safe moisture/humidity levels, a hygrometer reading is necessary. Hygrometers read the Moisture Content (MC) of a surface as a percentage value. Ideally, the sub-floor should be between 6 to 8%
If you do have high moisture levels, there are fortunately some precautionary measures you can take. If there is a leak, this will obviously need to be fixed first. If the moisture is caused by a missing damp-proof barrier, there are products available which can be applied to form a surface barrier.
If a ply or chipboard sub-floor is to be installed as part of the installation job, a PVC membrane can be used to form the barrier. It is important not to protrude the PVC membrane by using screws or nails as this will cancel out the effectiveness of the membrane. The sub-floor should float on top of the membrane.
Dehumidifying the area
In certain cases, it is recommended to use a dehumidifier to extract moisture from the surrounding area. The most common cases are when rendering has taken place within a short period of time before the flooring is to be installed.
In the same way that moisture in the surface below can cause issues, moisture in the surrounding walls can cause just as many issues.
If you have had any rendering works carried out in the premises recently, these should also be checked with a hygrometer.
Acclimatisation
Acclimatisation is the process of allowing the wood to settle, or acclimatise to the humidity levels in the surrounding area.
Failing to allow for acclimatisation can cause serious issues with solid wood products. While most engineered products are less prone movement, it is still recommended allow these products to acclimatise, especially if the laminates are more than 3 or 4 millimetres in thickness.
Acclimatisation does not mean placing wrapped packs of wood in the installation area. To properly acclimatise the timber, the planks or blocks must be unwrapped, and loosely stacked in a criss-cross fashion with space in-between the boards. This will allow the air to circulate and will enable the wood to settle.
Levelling the sub-floor
In most cases the sub-floor will be sufficiently flat and shouldn’t require additional work. However, there are cases when the sub-floor will require some attention.
The recommended standard for flatness is no more than 3mm deviation per square meter. Depending on the installation method, anything beyond 3mm should be looked at.
In most cases, plastic packers can be used to level out the sub-floor. In cases where more extreme deviations are present, thin sheets of ply wood can be used to achieve the desired results.
Separating old floorboards from new floorboards
When installing a new floor over existing floor, it’s important to pay attention to the direction of both the old floorboards and the new floorboards.
If the new floorboards are to be fitted in the same direction as the old floorboards, the two need to be separated by a layer of ply.
This is because as the floor settles and moves around (expansion and contraction during seasonal change), if no barrier is created the new floorboards could eventually become loose.
Part 2: Installation best practices
Now that you have a good understanding of how to prepare your floor for installation, let’s look at how we go about installing the floor.

In this section, we explore engineered / laminate flooring, solid timber flooring, parquet flooring and panel flooring. We also go through some of the design decisions that need to be taken to get the job completed.
Engineered / laminate flooring
Engineered flooring is quite a popular choice these days due to a few benefits that come with this type of flooring.
Stability
Engineered flooring is far more stable than solid wood floorboards. By stability, what we mean is that the lateral movement is much less. This becomes more apparent as the widths of the boards increases. For floorboards approaching the 150mm width mark, lateral movement can be up to 1mm per board during seasonal change. This can have undesired effects, which is why consumers tend to choose engineered flooring at the wider widths.
Fitting methods
When selecting an engineered floorboard, you’re spoilt for choice when it comes to installing the product. You have the following options:
- floating (required when sound proofing is required)
- nail fix (when sub-floor is a wood product)
- glue fix (when fitting directly to concrete or tiles)
Please note, nail fixing engineered flooring is only possible with certain types of engineered flooring.
If you have moisture concerns, engineered flooring would be a good option to reduce the possibility of warping and cupping.
Solid timber flooring
Despite the benefits that come with engineered flooring, solid floorboards remain a popular choice amongst consumers. Because of the way in which engineered floorboards are constructed, there is a small risk of delamination. One cause of delamination is water seeping through the joins, which is caused by incorrect cleaning methods as described in our maintenance guide.
Due to the lateral movement common in solid flooring, it is unsuitable for floating.
Thicker usable surface
Engineered flooring is comprised of a base material (usually a softwood or hardwood composition), with a surface laminate measuring anywhere between 2 to 5 millimetres.
Durability may become a factor after restoring an engineered floor. This is generally not the case with solid timber boards due to the thicker wear strip that comes with traditional tongue and groove flooring. Traditional solid timber flooring usually has a wear strip of 6 to 7 millimetres.
Fitting methods
Solid wood flooring is unsuitable for floating over sound dampening material, unless the sound dampening material is installed beneath a ply or chipboard subfloor.
With solid timber boards, you have the following fitting methods available:
- nail fix (when sub-floor is a wood product)
- glue fix (when fitting directly to concrete or tiles)
Parquet flooring
There is a certain quality that parquet flooring brings to any interior. It is an elegant, timeless design style that can really transform your home or work space.
Stability
Because a traditional parquet floor is comprised of many small blocks of wood it is unlikely that you will witness lateral movement with a parquet floor, provided you follow the correct acclimatisation guidelines. This is particularly important when installing a new floor over underfloor heating.
Even small blocks of wood can shrink which is why we still recommend the full acclimatisation period for parquet flooring.
Things to look out for
Parquet flooring tends to work better in larger areas. Small rooms and hallways may sometimes look smaller after a parquet floor has been installed due to the busy appearance of a parquet floor.
The exception to this rule is when the floor flows through multiple rooms/areas and there is at least one large room connected to the smaller areas. The reason for this is that continuity of the floor will give the illusion of space.
Another thing to look out for with parquet flooring is the flatness of the subfloor. If there is a large deviation across the floor it may be recommended to address this issue to achieve the desired results.
If you have chosen a tramline (border around the edges) this may also reduce the appearance of the size of the room. Borders and tramlines are typically recommended for larger areas.
Fitting methods
With parquet flooring you are typically limited to glue fixing. The most common installation procedure involves running a chalk line down the centre of the largest room. This is used to lay the spine of the floor.
The spine can then be used to fill out the rest of the area. After the body of the parquet floor has been installed, it may be necessary to let the underlying adhesive set before sanding and sealing the floor to avoid any movement.
Leave a Reply